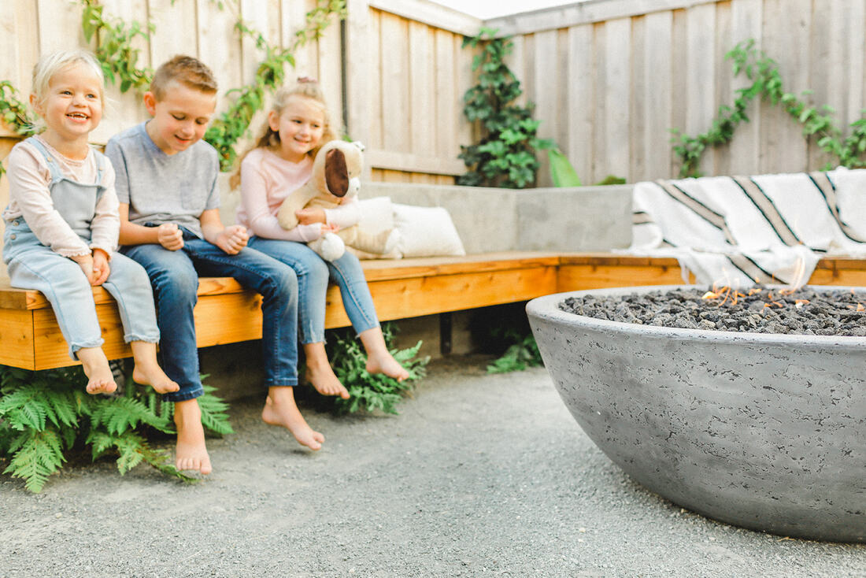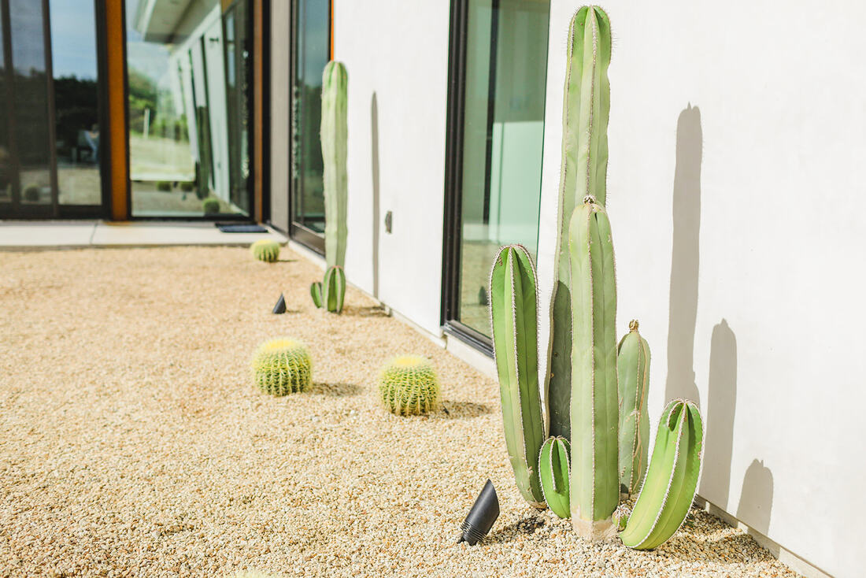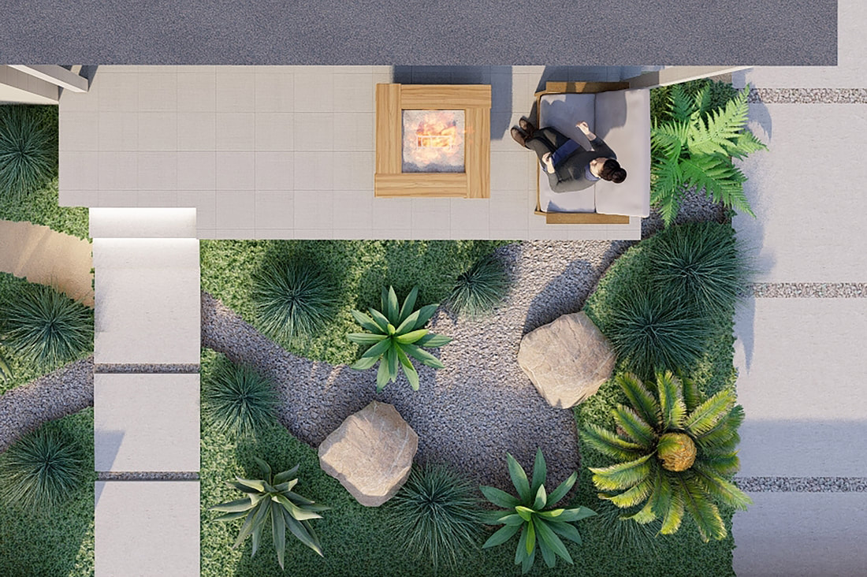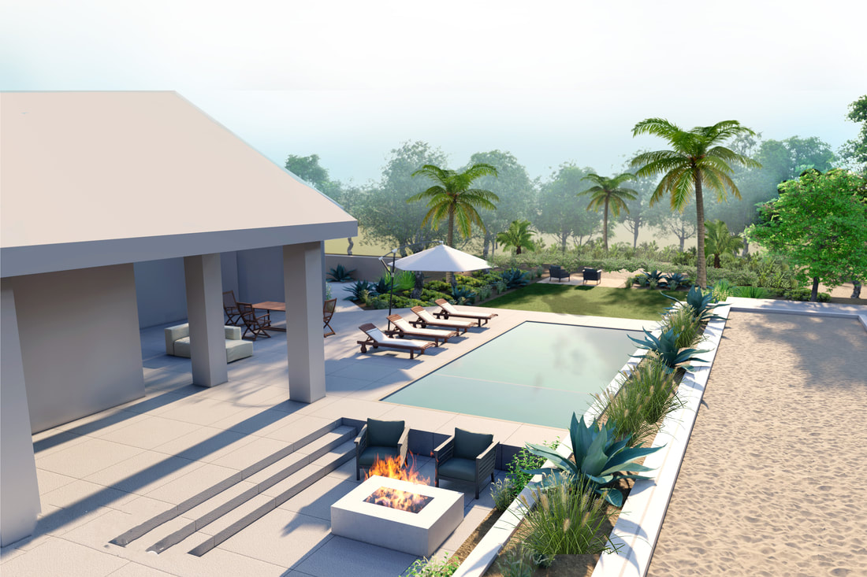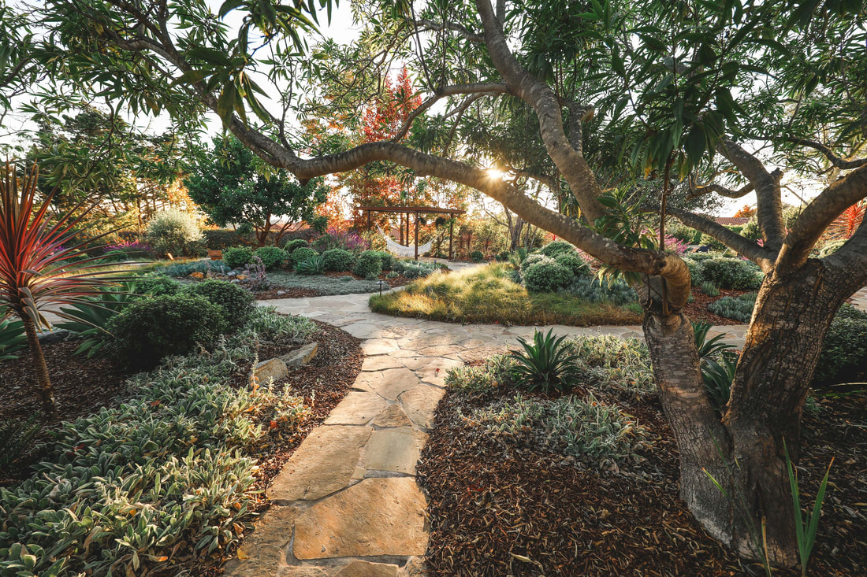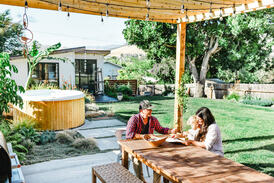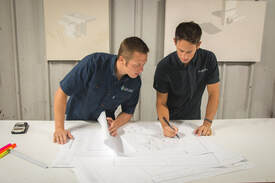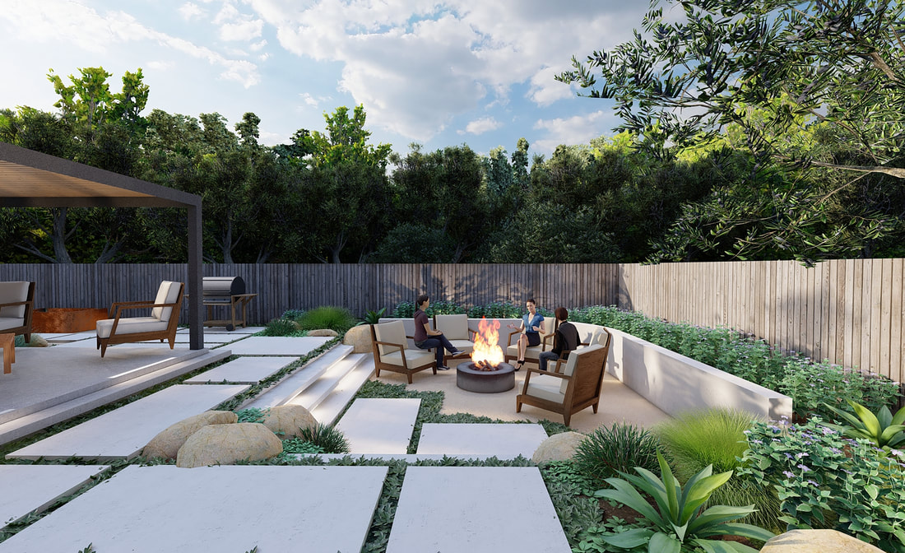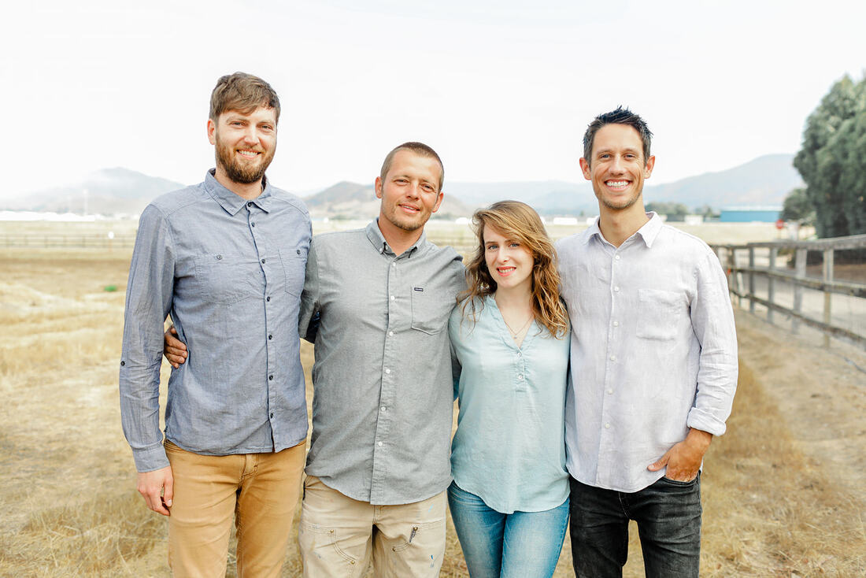|
Our design philosophy: Creating memories that last generations. Or in other words...Let's make this space something you, your children, and grandchildren can enjoy while being a potential fit for Sunset Magazine's next cover photo.
We are focused on capturing the feelings, emotions, excitement, colors, textures, memories, and scale of your dream exterior space. How you want to feel in a space is often best communicated by sharing photographs or experiences that have triggered that feeling. Having a "why" to every detail of our design is critical in telling the story of your new space. Collaboration is key to our process and what makes what we do so much fun! Email us your favorite spaces today! |
OUR DESIGN PROCESS:
STEP 1
|
STEP 2
|
STEP 3
|
Who do we work best with?
|
LANDSCAPE DESIGN for custom outdoor experiences:
Bridging the gap between design and construction is our focus. Whether we are designing a residential backyard or an outdoor tasting room experience in California's Wine Country, beachside Malibu, or rural San Luis Obispo, we eliminate the potential hurdle from design to construction. We do this through our team of experts who are involved in the process from the initial consultation, to completed construction and into the management of your landscape years down the road. We ensure the vision is not only met through the design process, but exceeds the 2D and 3D Model expectations through on-site analysis and discernment of the lay of the land during construction. Cal Poly SLO Landscape Architecture Alums, Eliana Parkerton, Chad Schuler, and Michael Vogt are fully focused on reimagining spaces while our Construction Project Manager and Co-Owner, Taylor Boyle, and our talented Purlieu team carry full dedication to the vision for the design to come to life. The attached photos are examples of design + build projects as well as projects we designed throughout the country. For our "Design - What to Expect" file, contact us today! |
LANDSCAPE DESIGN for Professionals:
1. How will Purlieu fit within my team's process and deliverables? We do our best to become an extension of your team. We start by listening to your vision, timeline and project requirements. We help with concept development, research local and state code requirements and provide construction documents that will add value and simplicity to your process and deliverables. 2. What can I expect in terms of the design package? Will this pass local agencies permitting and legalities? We have helped Architects, Engineers, and Developers complete their projects with our landscape design services in several counties through out California as well as states across the US. We offer concept development, code compliance, MWELO compliance, irrigation system design, outdoor lighting system design, hardscape design and specifications, planting design and rainwater harvesting system design. 3. How will Purlieu communicate with my team and I? We designate a team member to your project to take the lead in project communication and work in-house as a team to bring your set to life. As a company who specializes in the design, construction, and management of landscapes we are happy to provide a clear picture of what the cost of design, construction and the management of a given space will be for your and your clients. |

